1424 Yellowstone Avenue, Chula Vista, CA 91915
-
Listed Price :
$915,000
-
Beds :
4
-
Baths :
3
-
Property Size :
1,844 sqft
-
Year Built :
2004
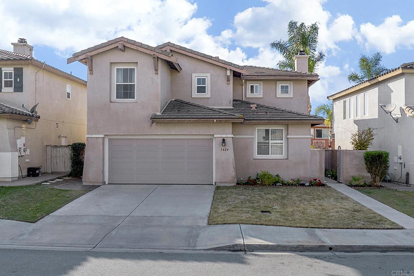
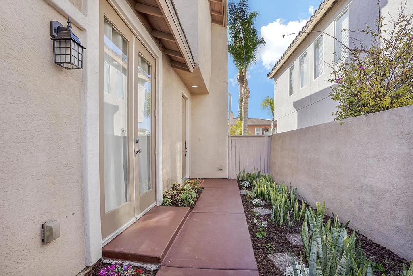
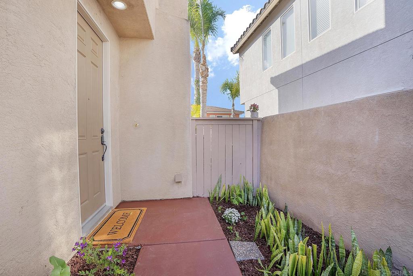
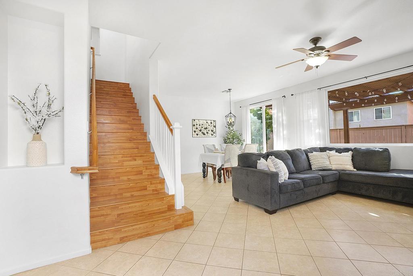
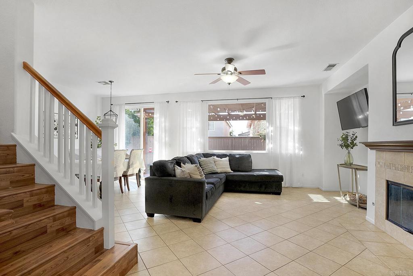

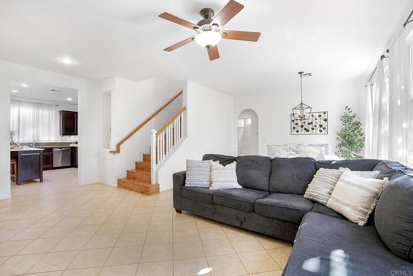
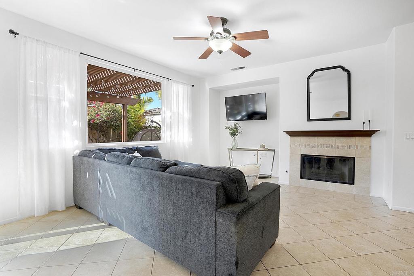
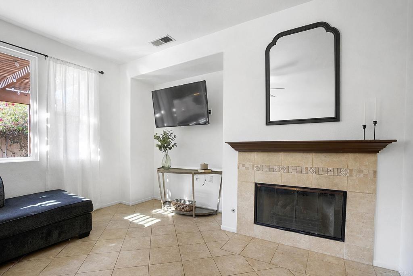
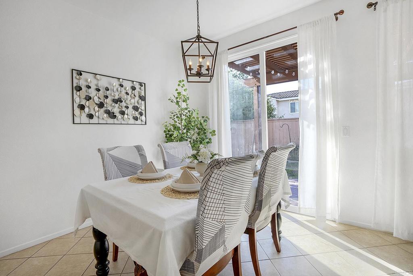
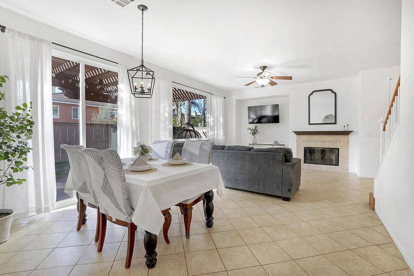
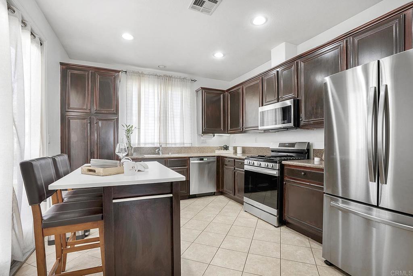
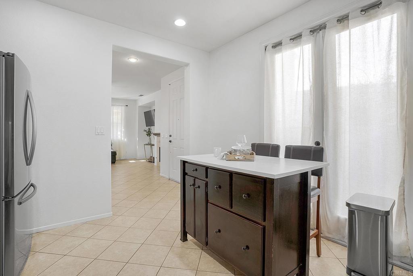
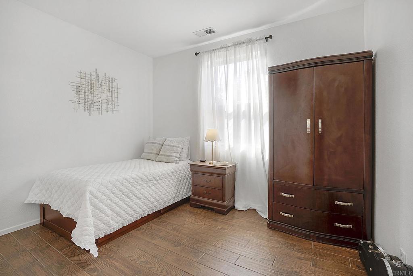
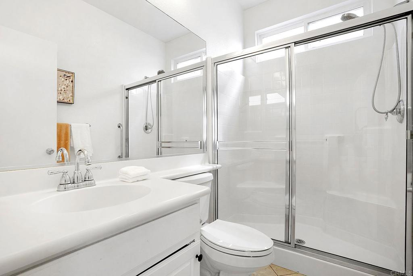
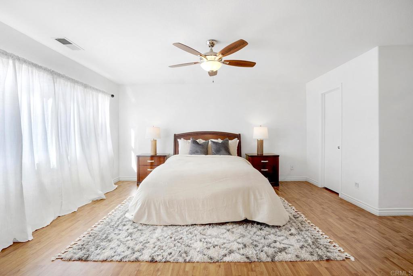
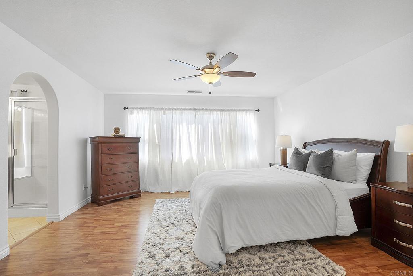
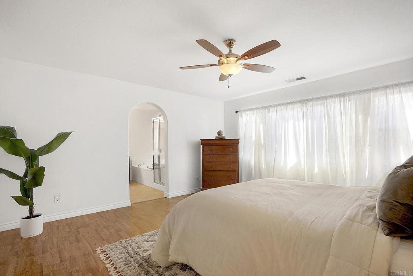
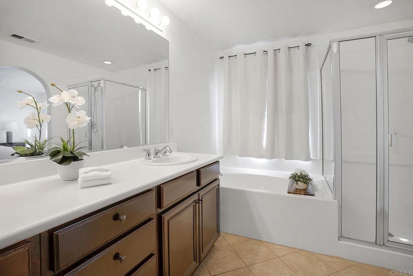
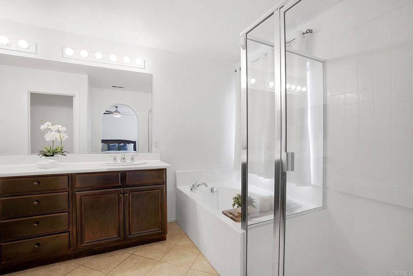
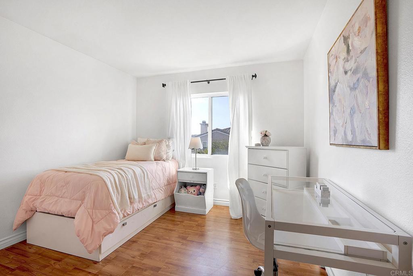
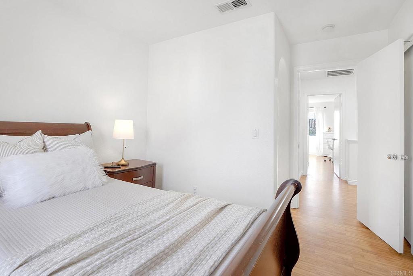
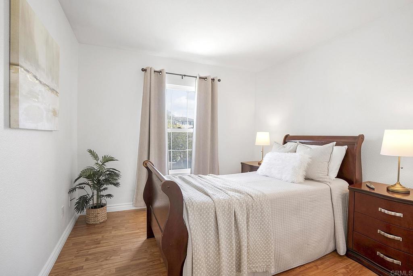
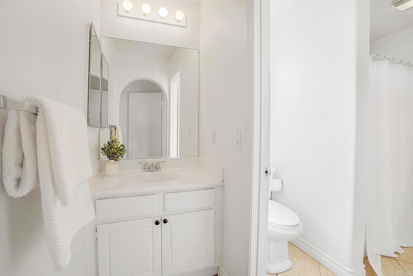
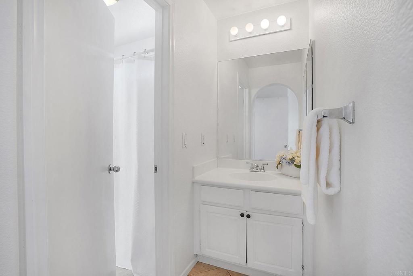
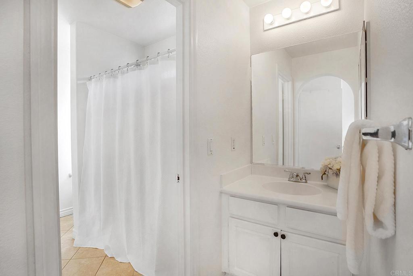
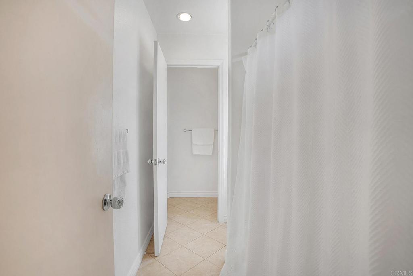
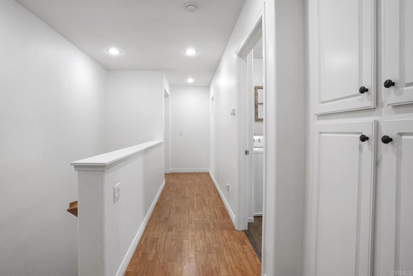

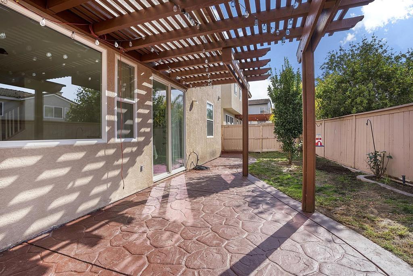
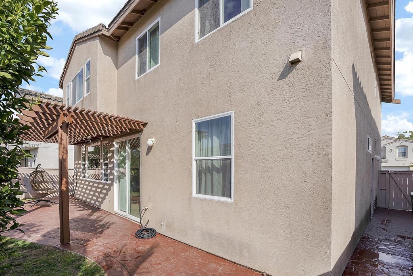

Property Description
Welcome to this charming 2-story home nestled in the desirable Eastlake Vistas community of Chula Vista! Step into the home through the charming courtyard and into an open floorplan providing abundant natural light. Kitchen is an open space with stainless steel appliances and French doors to step out into the courtyard and enjoy a cup of coffee. A full bed/bath are conveniently located on the ground floor, perfect for guests/home office. The wood floors throughout takes you to the 2nd floor with 2 bedrooms and a connecting bathroom in between. A full sized laundry room with lots of cabinets and the very large primary bedroom with walk-in closet and Primary bathroom suite! You must see this beauty!
Interior Features
| Laundry Information |
| Location(s) |
Laundry Room |
| Bedroom Information |
| Features |
Bedroom on Main Level |
| Bedrooms |
4 |
| Bathroom Information |
| Features |
Jack and Jill Bath |
| Bathrooms |
3 |
| Interior Information |
| Features |
Bedroom on Main Level, Jack and Jill Bath, Walk-In Closet(s) |
| Cooling Type |
Central Air |
Listing Information
| Address |
1424 Yellowstone Avenue |
| City |
Chula Vista |
| State |
CA |
| Zip |
91915 |
| County |
San Diego |
| Listing Agent |
Lisa Morgan DRE #01873745 |
| Co-Listing Agent |
Andrea Boisson DRE #02076621 |
| Courtesy Of |
Finest City Homes |
| List Price |
$915,000 |
| Status |
Active |
| Type |
Residential |
| Subtype |
Single Family Residence |
| Structure Size |
1,844 |
| Lot Size |
3,537 |
| Year Built |
2004 |
Listing information courtesy of: Lisa Morgan, Andrea Boisson, Finest City Homes. *Based on information from the Association of REALTORS/Multiple Listing as of Feb 21st, 2025 at 4:40 PM and/or other sources. Display of MLS data is deemed reliable but is not guaranteed accurate by the MLS. All data, including all measurements and calculations of area, is obtained from various sources and has not been, and will not be, verified by broker or MLS. All information should be independently reviewed and verified for accuracy. Properties may or may not be listed by the office/agent presenting the information.
































