321 Rancho Drive, #31, Chula Vista, CA 91911
-
Listed Price :
$469,999
-
Beds :
2
-
Baths :
1
-
Property Size :
836 sqft
-
Year Built :
1978
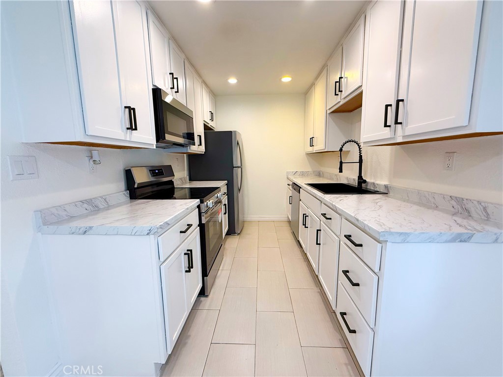
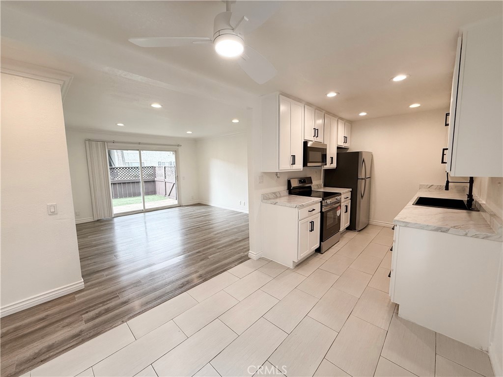
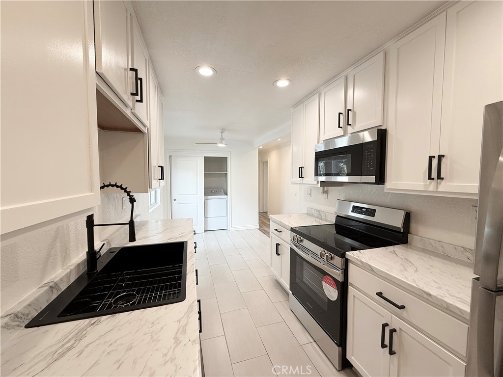
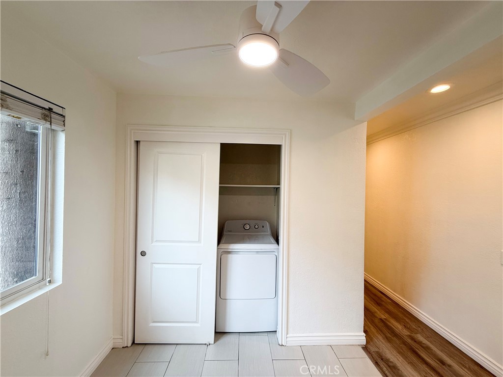
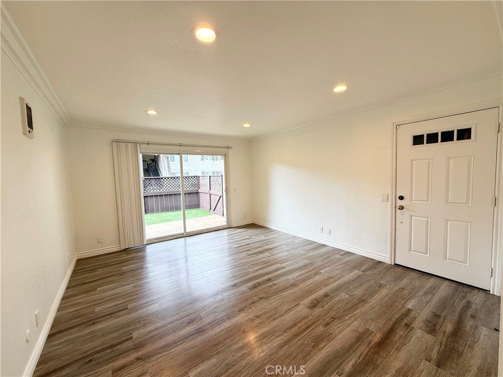
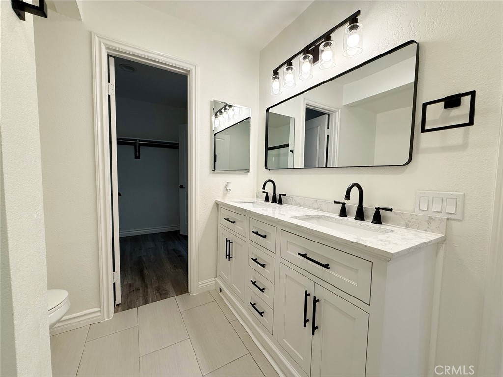
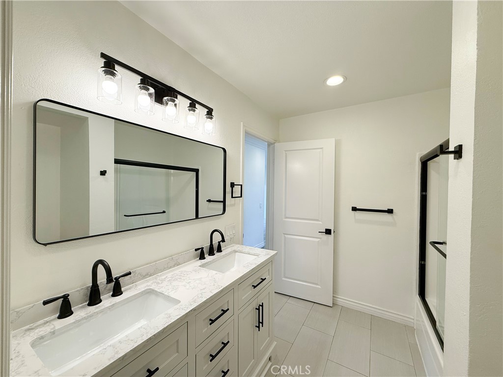
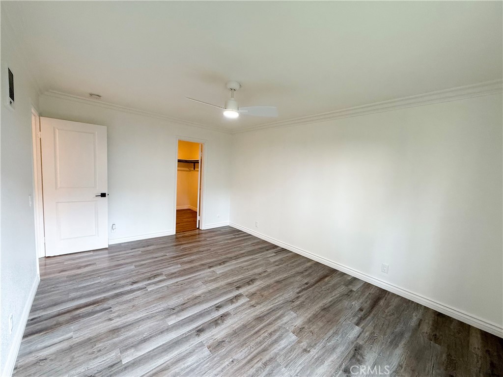
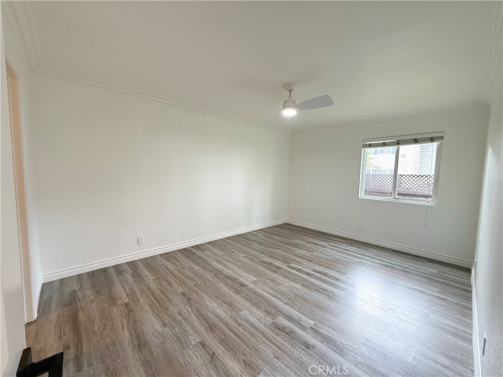
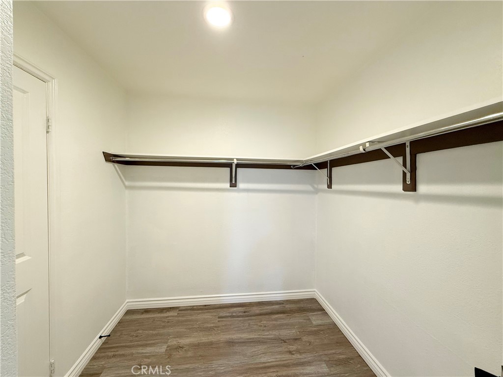
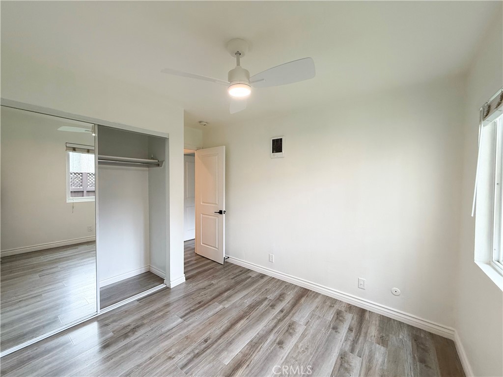
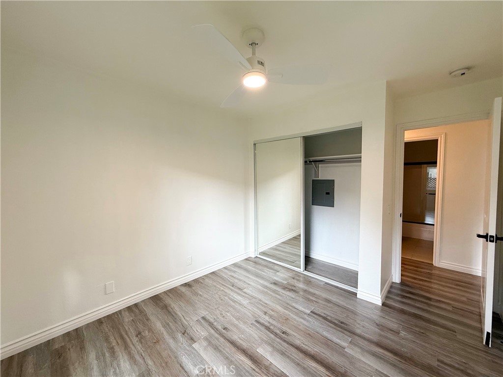
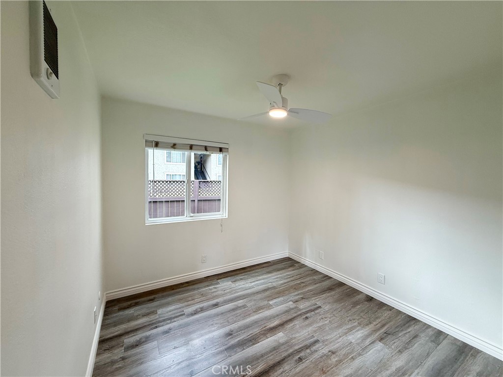
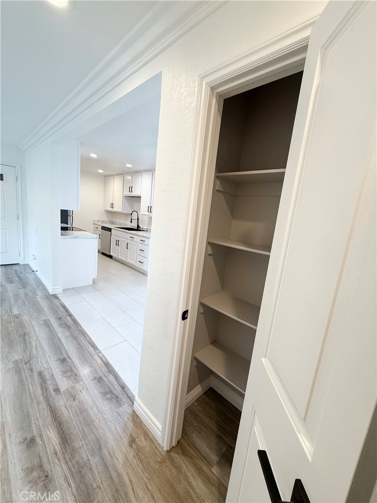
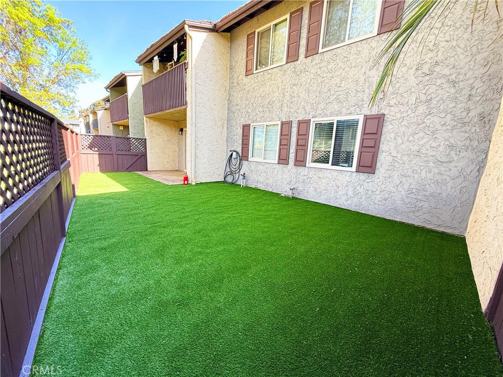
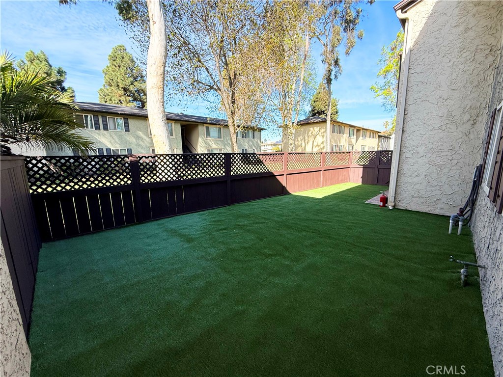
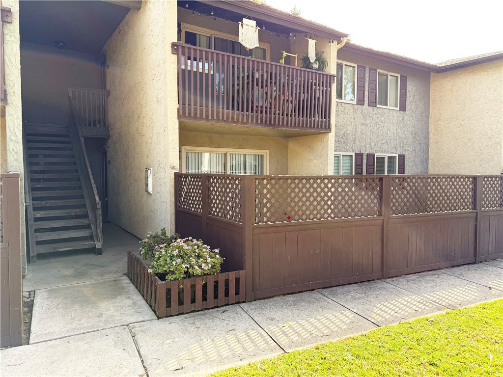
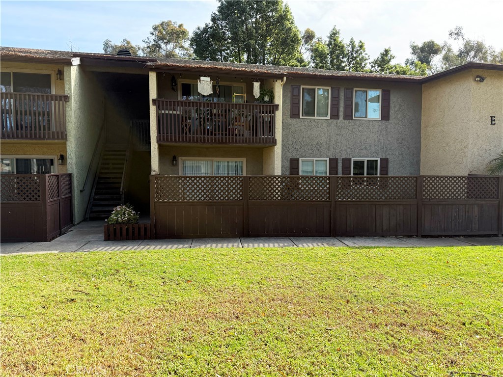
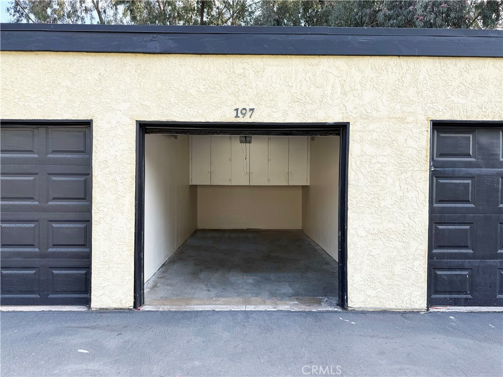
Property Description
Welcome to your freshly upgraded condo in the heart of Chula Vista! This charming home combines comfort, convenience, and modern living. Step into a beautifully updated space featuring brand-new kitchen appliances, perfect for all your culinary adventures. The convenience of an in-unit washer and dryer makes chores effortless. The bathroom has been stylishly upgraded with a sleek double-sink marble vanity, a modern mirror, and a glass shower door, adding a touch of elegance. The spacious master bedroom includes a walk-in closet, providing ample storage for your wardrobe. One of the standout features is the huge private patio, covered with new turf—a perfect space for kids and pets to play while you relax. Parking is a breeze with an attached 1-car garage plus an additional assigned space. Located in a quiet, well-maintained community, you’ll enjoy access to a pool and playground while being just minutes from shopping, dining, parks, and easy access to the 805 freeway. Don’t miss this incredible opportunity and make this condo your new home!
Interior Features
| Laundry Information |
| Location(s) |
Inside |
| Bedroom Information |
| Bedrooms |
2 |
| Bathroom Information |
| Bathrooms |
1 |
| Flooring Information |
| Material |
Laminate, Tile |
| Interior Information |
| Features |
Walk-In Closet(s) |
| Cooling Type |
None |
| Heating Type |
Electric |
Listing Information
| Address |
321 Rancho Drive, #31 |
| City |
Chula Vista |
| State |
CA |
| Zip |
91911 |
| County |
San Diego |
| Listing Agent |
Aydin Yildiz DRE #02184911 |
| Courtesy Of |
FTRE CA Inc. |
| List Price |
$469,999 |
| Status |
Active |
| Type |
Residential |
| Subtype |
Condominium |
| Structure Size |
836 |
| Lot Size |
168,526 |
| Year Built |
1978 |
Listing information courtesy of: Aydin Yildiz, FTRE CA Inc.. *Based on information from the Association of REALTORS/Multiple Listing as of Feb 20th, 2025 at 6:55 PM and/or other sources. Display of MLS data is deemed reliable but is not guaranteed accurate by the MLS. All data, including all measurements and calculations of area, is obtained from various sources and has not been, and will not be, verified by broker or MLS. All information should be independently reviewed and verified for accuracy. Properties may or may not be listed by the office/agent presenting the information.



















