924 Camino Aldea, Chula Vista, CA 91913
-
Listed Price :
$1,450,000
-
Beds :
5
-
Baths :
5
-
Property Size :
3,704 sqft
-
Year Built :
2018
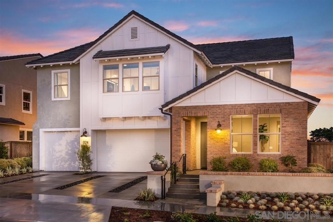
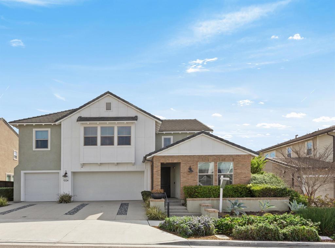
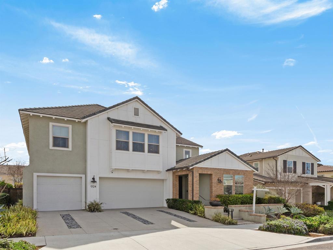
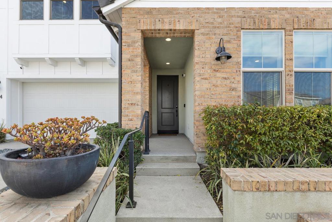
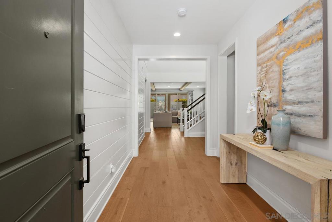
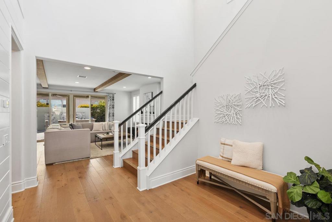
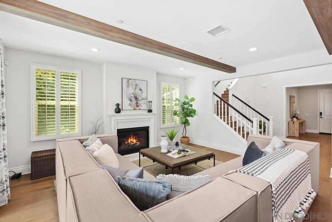
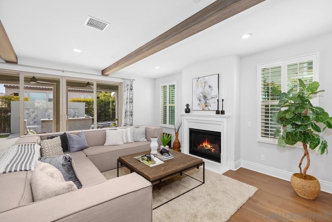
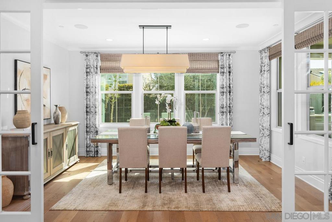
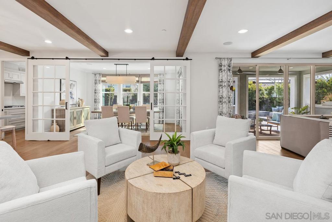
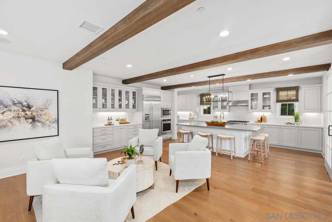
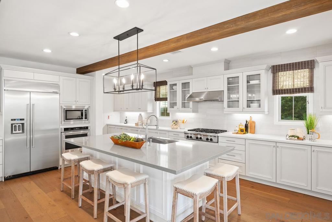
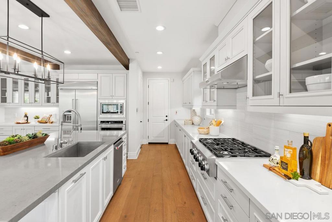
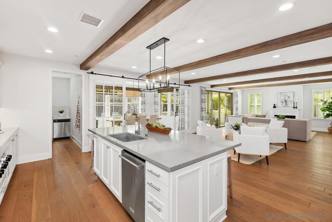
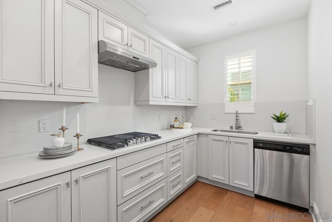
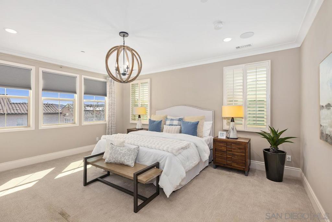
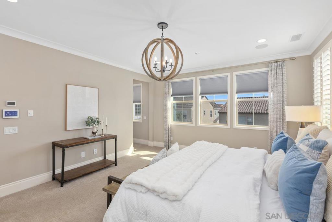
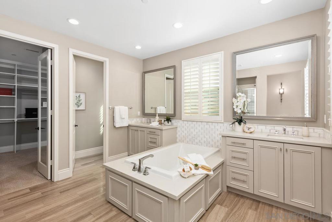
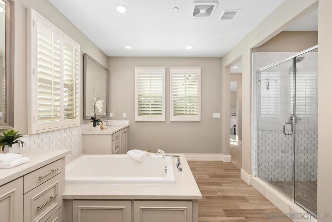
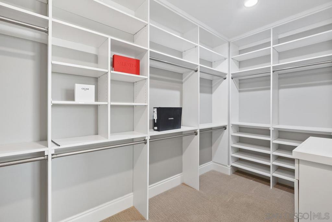
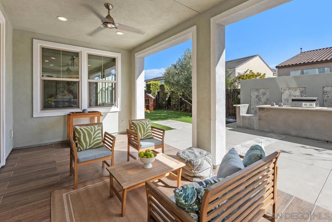
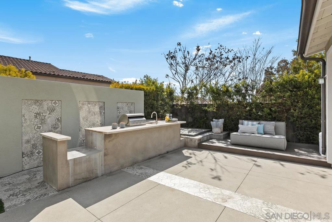
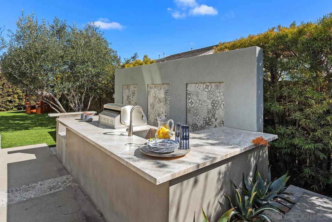
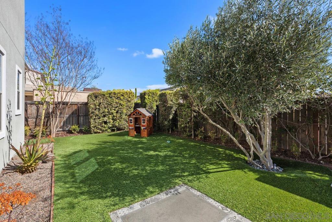
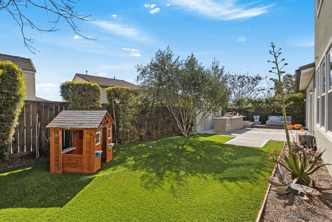
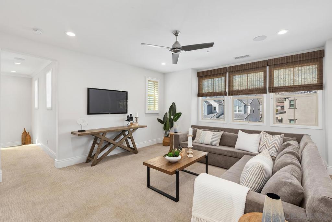
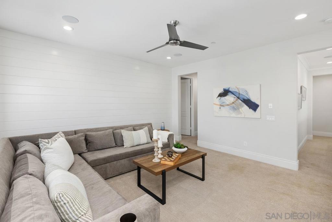
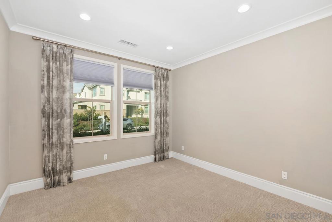
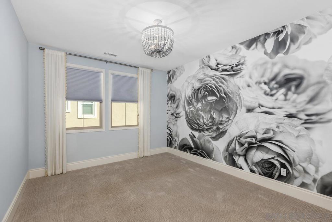
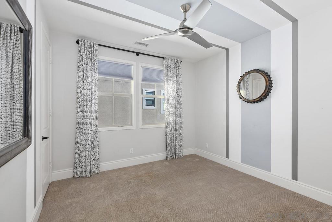
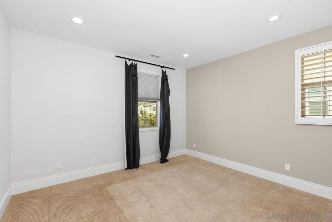
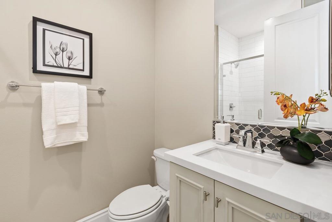
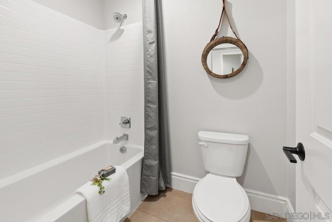
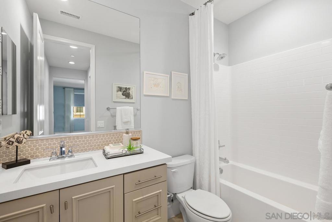
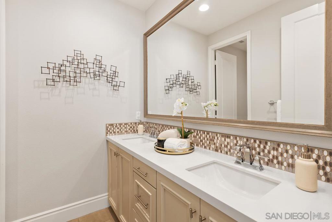
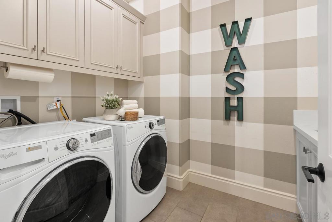
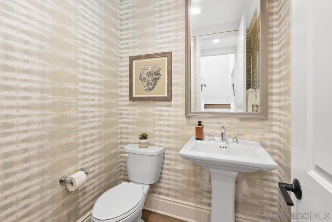
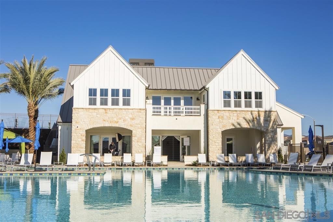
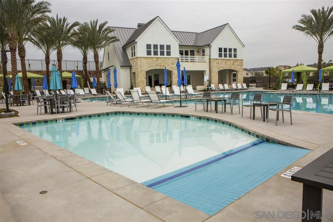
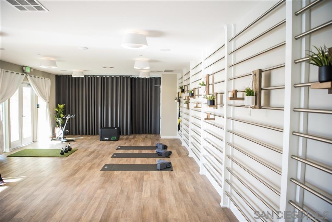
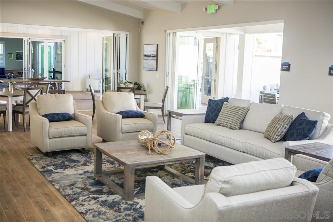
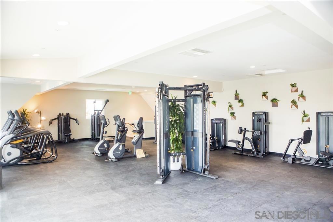
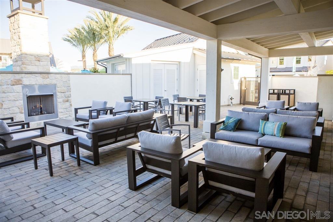
Property Description
Step into the luxury of this fully upgraded model home in the sought-after community of Escaya. Ideal for entertainment and near highly-rated schools. Top-of-the-line open-concept kitchen plus chef's kitchen that includes a second dishwasher and range. Smart Home controls for lights and sound system, solar, water filtration and water softener systems. One bedroom with full bath downstairs. Flooded with natural light, spacious living, and outdoor space with a built-in gas BBQ and heated mini-pool. This home has been meticulously cared for, and it's ready to move in. The community features walking trails, a brand-new park, a dog park, and a clubhouse with a pool and gym.
Interior Features
| Laundry Information |
| Location(s) |
Electric Dryer Hookup, Gas Dryer Hookup, Laundry Room |
| Bedroom Information |
| Features |
Bedroom on Main Level |
| Bedrooms |
5 |
| Bathroom Information |
| Bathrooms |
5 |
| Interior Information |
| Features |
Bedroom on Main Level |
| Cooling Type |
Central Air |
| Heating Type |
Forced Air, Natural Gas |
Listing Information
| Address |
924 Camino Aldea |
| City |
Chula Vista |
| State |
CA |
| Zip |
91913 |
| County |
San Diego |
| Listing Agent |
Licia Busso DRE #01452800 |
| Courtesy Of |
Sand And Sea Home |
| List Price |
$1,450,000 |
| Status |
Active |
| Type |
Residential |
| Subtype |
Single Family Residence |
| Structure Size |
3,704 |
| Lot Size |
N/A |
| Year Built |
2018 |
Listing information courtesy of: Licia Busso, Sand And Sea Home. *Based on information from the Association of REALTORS/Multiple Listing as of Feb 18th, 2025 at 4:34 PM and/or other sources. Display of MLS data is deemed reliable but is not guaranteed accurate by the MLS. All data, including all measurements and calculations of area, is obtained from various sources and has not been, and will not be, verified by broker or MLS. All information should be independently reviewed and verified for accuracy. Properties may or may not be listed by the office/agent presenting the information.











































