4041 Oakcrest Dr , #105, San Diego, CA 92105
-
Listed Price :
$445,000
-
Beds :
2
-
Baths :
2
-
Property Size :
900 sqft
-
Year Built :
1981
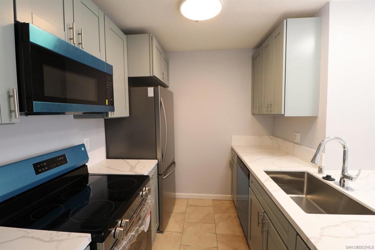
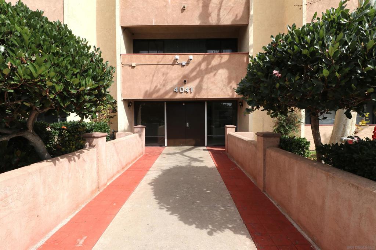
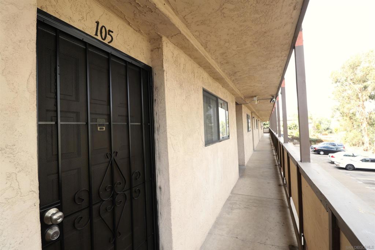
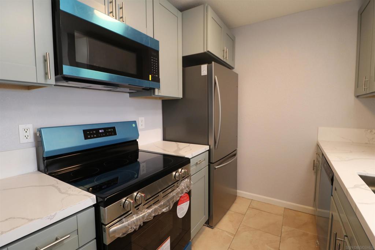
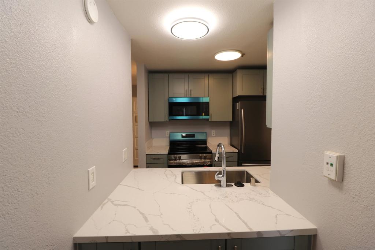
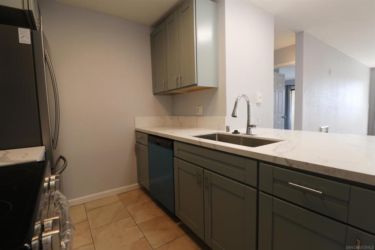
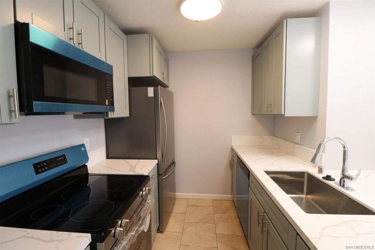
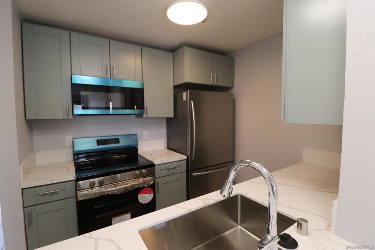
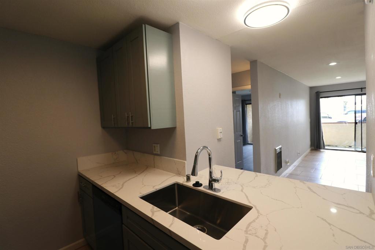
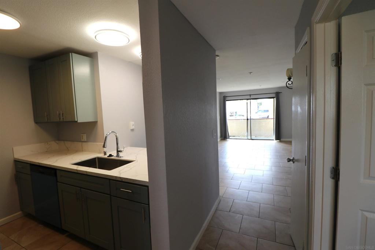
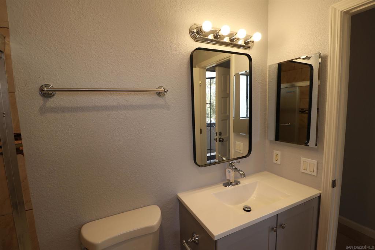
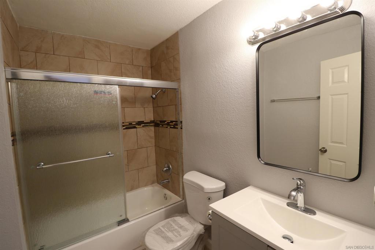
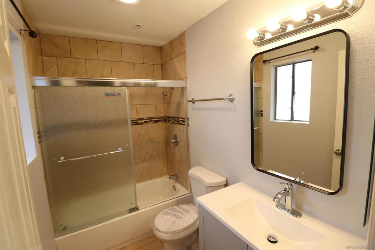
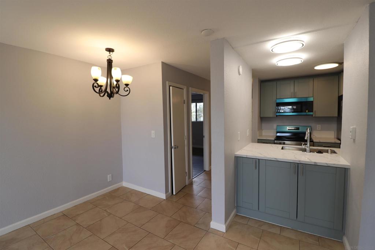
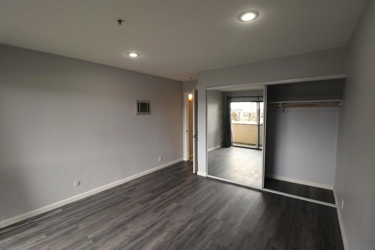
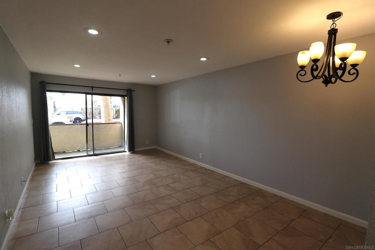
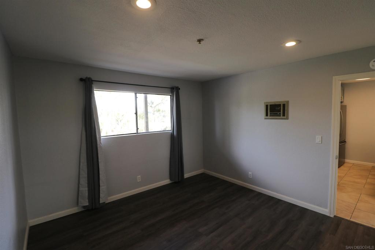
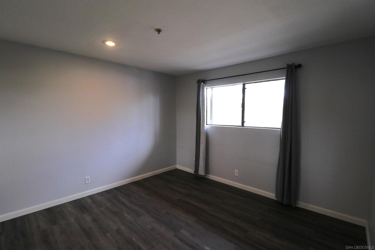

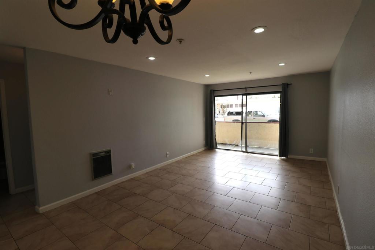
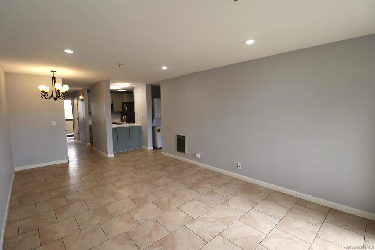
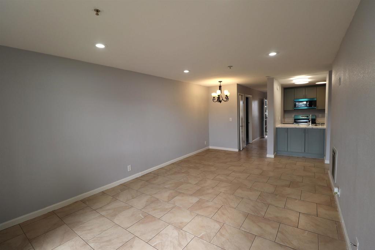

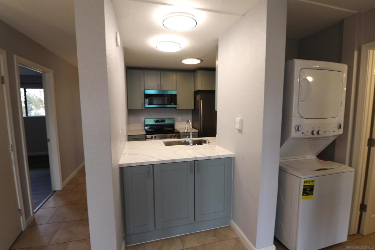
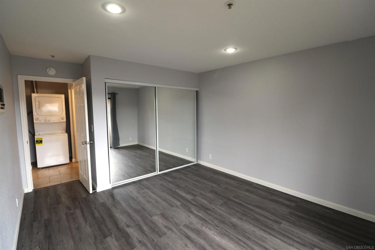
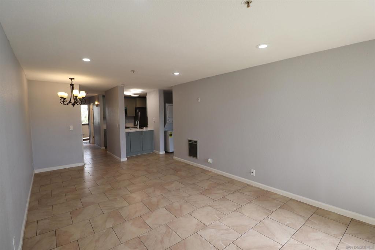
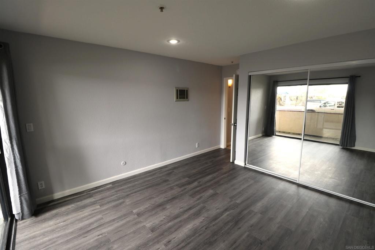
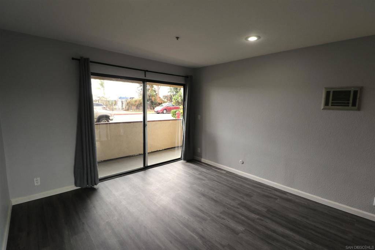
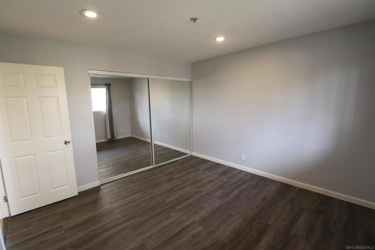
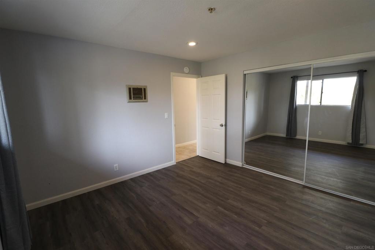
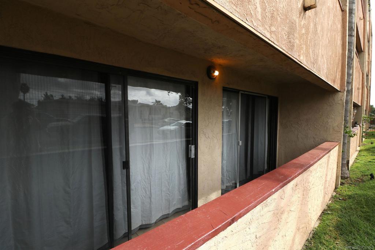
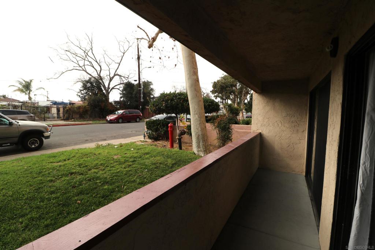
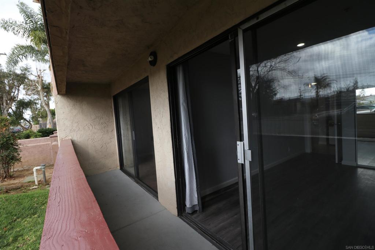
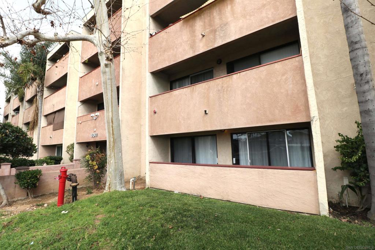
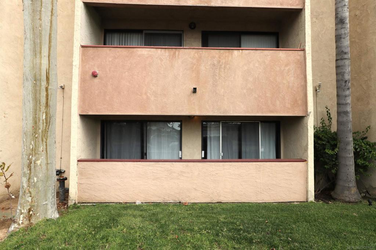
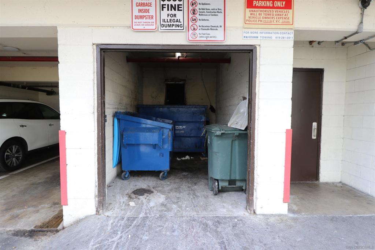
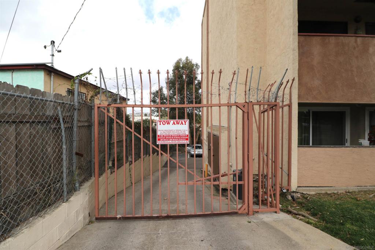
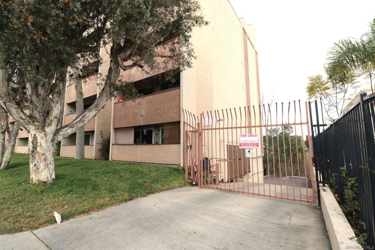
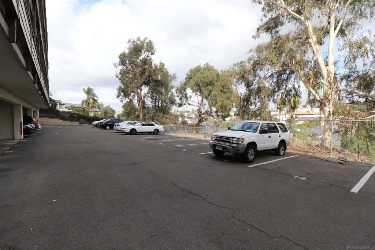

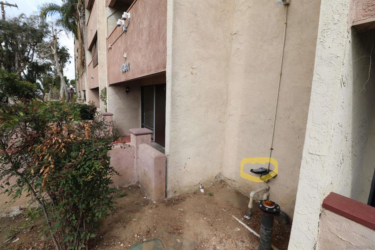
Property Description
2025 RENOVATION! 2bd/2ba located in Oakcrest Manor. Remodeled open concept kitchen updated with all new Olive kitchen cabinets and soft-close drawers, smoky-quartz countertops, bright modern lighting fixtures and features BRAND-NEW fridge, electric range, dishwasher and microwave. New stacked washer/dryer! Both bathrooms have been upgraded with all new toilets, vanity, lights, sink faucets and with freshly epoxied bathtubs. Spacious bedrooms upgraded with all new Vinyl flooring, sliding closet door mirrors, long blackout curtains and recessed lighting. Patio accessible from both living room and master bedroom! Unit is on 1st floor for easy access and is a select few of units that has 2 assigned parking spots; 1 close to the security gate as well as the building entry once you park.
Interior Features
| Laundry Information |
| Location(s) |
Electric Dryer Hookup |
| Bedroom Information |
| Bedrooms |
2 |
| Bathroom Information |
| Bathrooms |
2 |
| Flooring Information |
| Material |
Tile |
| Interior Information |
| Cooling Type |
None |
| Heating Type |
Electric |
Listing Information
| Address |
4041 Oakcrest Dr , #105 |
| City |
San Diego |
| State |
CA |
| Zip |
92105 |
| County |
San Diego |
| Listing Agent |
Denny Tran DRE #01320686 |
| Co-Listing Agent |
Simon Tran DRE #02132029 |
| Courtesy Of |
DT America Realty |
| List Price |
$445,000 |
| Status |
Active |
| Type |
Residential |
| Subtype |
Condominium |
| Structure Size |
900 |
| Lot Size |
N/A |
| Year Built |
1981 |
Listing information courtesy of: Denny Tran, Simon Tran, DT America Realty. *Based on information from the Association of REALTORS/Multiple Listing as of Feb 13th, 2025 at 5:34 AM and/or other sources. Display of MLS data is deemed reliable but is not guaranteed accurate by the MLS. All data, including all measurements and calculations of area, is obtained from various sources and has not been, and will not be, verified by broker or MLS. All information should be independently reviewed and verified for accuracy. Properties may or may not be listed by the office/agent presenting the information.









































